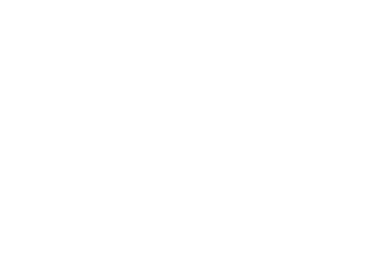Farmville III
Benchmark Series



Farmville III is a home with substance. The floor plan offers an impressive four bedrooms with the possibility of a fifth. Need a primary bedroom on the main level? The Farmville III has you covered with a suite that is the pride of ownership, just off of the family room it has a bedroom and seating area with a en suite bath offering dual sinks, walk in shower and ample closet space. The main living area is not lacking in floor space due to the principal bedroom being on the main floor. The corner kitchen with its raised bar including seating and abundant cabinetry invite friends and family to sit, chat and partake. The family room just off of the kitchen is a gathering place for all with room to spare. This floor plan also offers a main level office or possible 5th bedroom. To cap it all off there is a large utility room with washer and dryer and half bath, you never need to leave the main level. Upstairs, is what makes the Farmville a standalone in its class. Three fantastic sized bedrooms and two full baths, one which is en suite and an upstairs family room. In today’s world of multi generations living under one room this home offers space and privacy for everyone. All told, the Farmville III is a 3,066 square feet base with the possibility to expand even more. As with any System Built Home, you as the homeowner will work with the design team to personalize and truly make this home your own.
*Disclaimer: Base price is of home only "in the air" and does not include cost of LOT or any SITE IMPROVEMENTS. Please see representative for more details.


