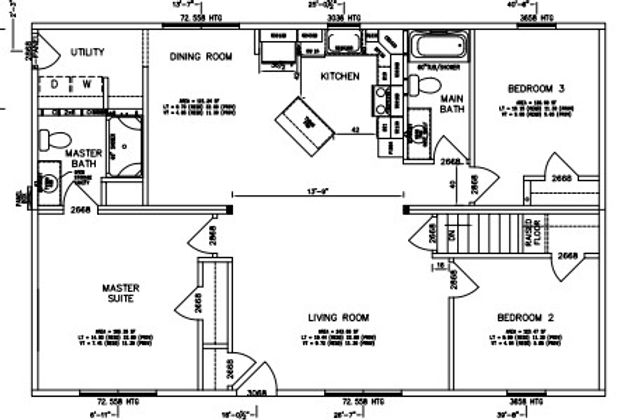Atwater
Mastercraft Series

%20(2).png)

The Atwater has 1380 sq ft of a fully utilized and well thought floor plan on a crawl space, including a welcoming front porch. As soon as you walk through the front door, you are in the heart of the home with light filled open space from the family room to the kitchen and eating area combined in the open concept layout. The kitchen is impressive, all on its own, with ample cabinets and an island for seating and cooking preparation. Off of the dining room is a utility room with washer and dryer hookups. The split bedroom style maximizes privacy, with the primary bedroom on one side of the home with a primary bathroom offering a walk-in shower. On the other side of the main living space is the second bedroom and hall bath. Off from the entry of the home is room for an office or third bedroom. With any System Built Home, you, as the homeowner, will work with the design team to personalize and truly make this home your own.

